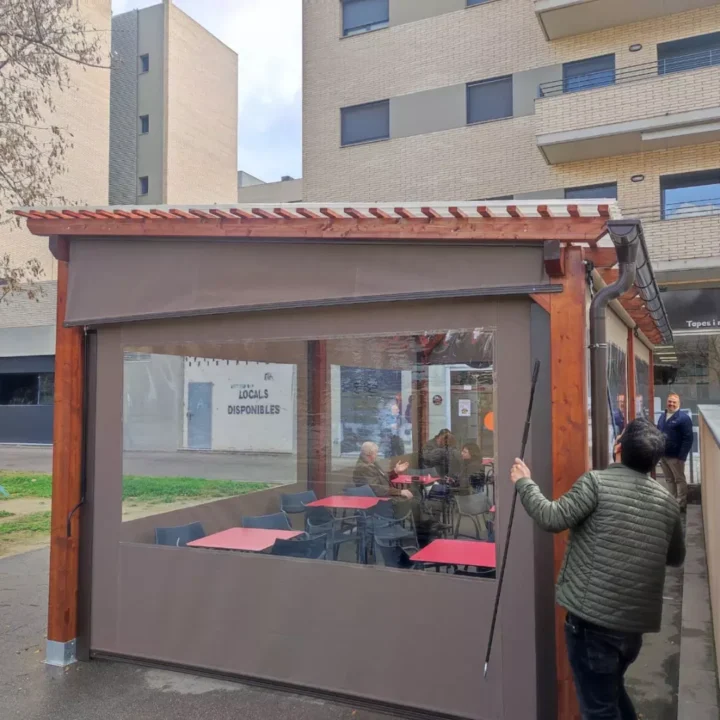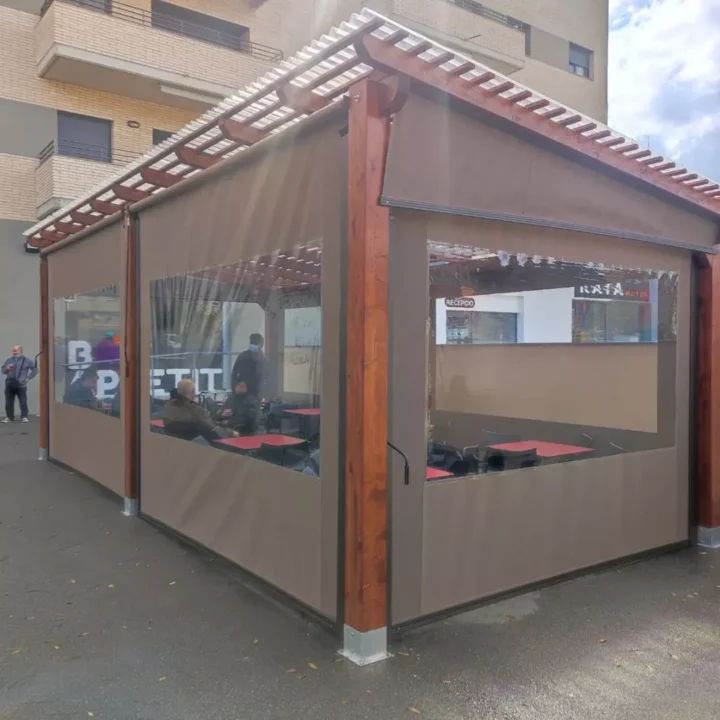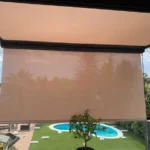Nuestro cliente era un restaurante que buscaba acondicionar una espacio exterior que pudiera servir de ampliación las sala interna y que fuera confortable sea en verano que en invierno.
En primer lugar se definió, de acuerdo con la normativa municipal, el área a cubrir con la pérgola y los toldos verticales considerando las dimensiones y la ubicación del área para determinar la cantidad y el tamaño de los elementos a utilizar.
Se seleccionó el tipo de pérgola y los toldos verticales que mejor se ajustaban a las necesidades y características del restaurante. En este caso se optó por una pérgola de madera, y los toldos verticales pueden son de una tela resistente al sol y la lluvia.
Una vez diseñada la estructura y la disposición de los elementos, tomando en cuenta el estilo y la decoración del restaurante, se empezó a trabajar en colaboración con el arquitecto del cliente para garantizar la coherencia y estética del proyecto.
Se realizó la instalación de la pérgola y los toldos verticales, asegurándose de seguir las especificaciones de los fabricantes y de cumplir con los requisitos de seguridad y permisos de construcción necesarios.
Finalemente realizamos un mantenimiento periódico para garantizar el buen estado y prolongar la vida útil de la estructura y los elementos. Esto incluye limpieza, reparación y sustitución de eventuales piezas dañadas.
architect:
proYEcTo:
EJECUCIÓN:
clientE:
MAterial:
date:
Design in Details
In design, we bring characteristics of the natural world into built spaces, such as water, greenery, and natural light, or elements like wood and stone. Encouraging the use of natural systems and processes in design allows for exposure to nature, and in turn, these design approaches improve health and wellbeing. There are a number of possible benefits, including reduced heart rate variability and pulse rates, decreased blood pressure, and increased activity in our nervous systems, to name a few.
Over time, our connections to the natural world diverged in parallel with technological developments. Advances in the 19th and 20th centuries fundamentally changed how people interact with nature. Sheltered from the elements, we spent more and more time indoors. Today, the majority of people spend almost 80-90% of their time indoors, moving between their homes and workplaces. As interior designers embrace biophilia.
[30m2]
bedroom
[22m2]
bathroom
[28m2]
workspace
[15m2]
kitchen area
Incredible Result
Establishing multi-sensory experiences, we can design interiors that resonate across ages and demographics. These rooms and spaces connects us to nature as a proven way to inspire us, boost our productivity, and create greater well-being. Beyond these benefits, by reducing stress and enhancing creativity, we can also expedite healing. In our increasingly urbanized cities, biophilia advocates a more humanistic approach to design. The result is biophilic interiors that celebrate how we live, work and learn with nature. The term translates to ‘the love of living things’ in ancient Greek (philia = the love of / inclination towards), and was used by German-born American psychoanalyst Erich Fromm in The Anatomy of Human Destru ctiveness (1973).





